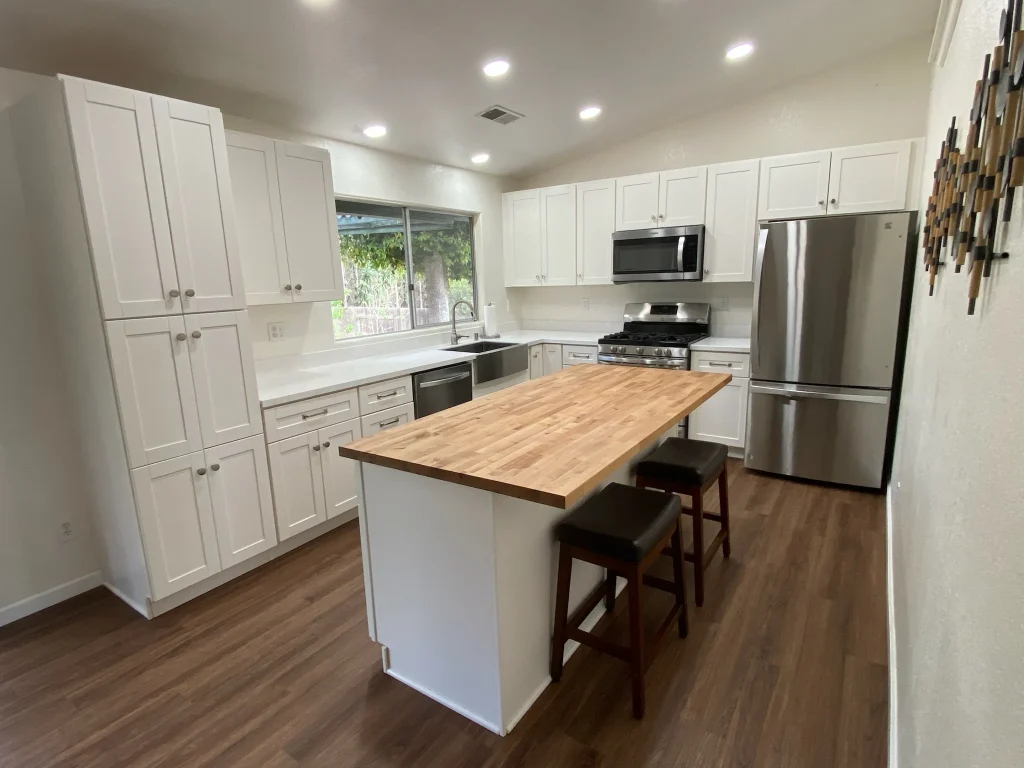Architectural construction drawings are required on larger projects that require permitting or structural review. We believe construction drawings are required on ALL projects, regardless of size or complexity. The following article outlines exactly what kitchen and bathroom remodel drawings are and why they are vital to the success of a kitchen or bathroom remodel project.
What Are Kitchen and Bathroom Remodel Drawings?
Construction drawings (aka shop drawings) are a road map for your kitchen or bathroom remodel or renovation project. They show the current condition of your kitchen or bathroom, the finished floor plan, and finished elevations. They also show 3D renderings of the completed remodel project and they list details of all the finish materials. We follow the American Institute of Architects (AIA) standards to create our drawings.
How Are Construction Drawings Created?
Our design team creates the kitchen and bathroom remodel drawings in collaboration with the homeowner. Our team meets with the client to discuss their needs, wants and must-haves. We ask the homeowner to complete a detailed questionnaire about their space and provide any inspirational photos or anecdotes and finish material selections. The first drafts of drawings are created once we combine our notes and the answers to the questionnaire. Our in-house drafting team revises the drawings until the client is 100% satisfied with the planned outcome.

Why Are Construction Drawings Important?
Construction drawings are vital for a successful kitchen and bathroom remodel project for several reasons:
Clear Communication: They act as a shared language between you, the homeowner, and the entire construction team (contractors, plumbers, electricians, etc.). Everyone involved has a clear picture of the design, specifications (materials, fixtures, etc.), and dimensions, reducing miscommunication and ensuring everyone is on the same page.
Accuracy and Efficiency: Detailed drawings minimize errors during construction. With precise measurements and layouts, the chances of mistakes that lead to delays and rework are significantly reduced. This translates to a smoother, more efficient building process.
Budget Management: Construction drawings help avoid costly surprises down the road. By identifying potential challenges or conflicts in the design phase, adjustments can be made before construction begins. This allows for more accurate budgeting and avoids costly change orders.
Informed Decisions: Drawings allow you to visualize the final product before construction starts. This can help you identify any potential issues with the layout or design and make adjustments before it’s too late.
Watch the Video Below for a More Detailed Understanding of the Importance of Kitchen and Bathroom Remodel Drawings
For more information about the design-build process at Joe’s Construction Company, visit Our Process page or Contact Us to discuss your project. We look forward to speaking with you!




